Glass Juliet Balcony
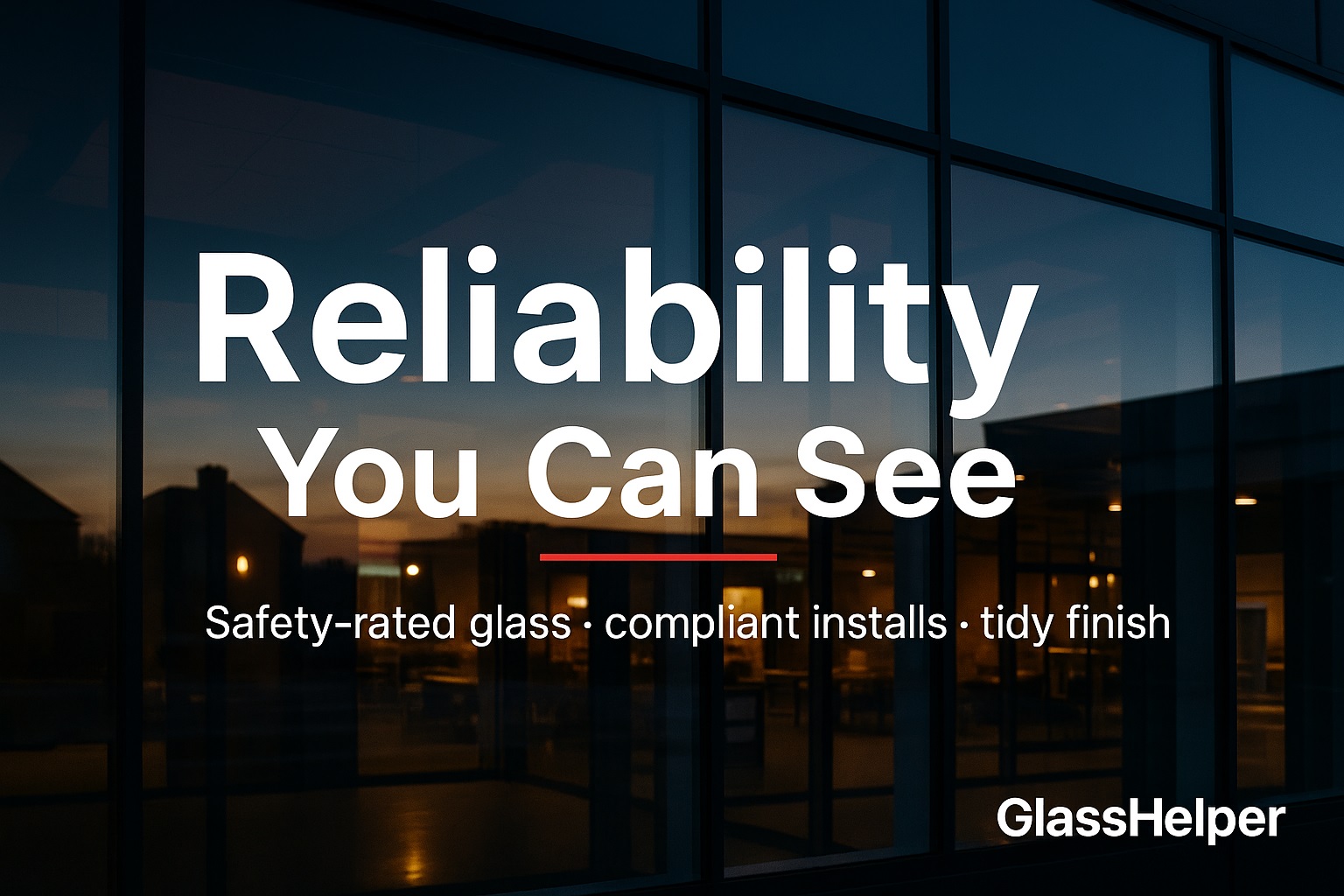


Glass Juliet Balcony Installation
Bring light, air and style to your upper floors with a modern glass Juliet balcony. GlassHelper installs safe, durable and elegant solutions that protect openings while preserving views and maximising daylight. Perfect for French doors or large upstairs windows, a Juliet balcony adds value and architectural flair without the need for a walk-on terrace.
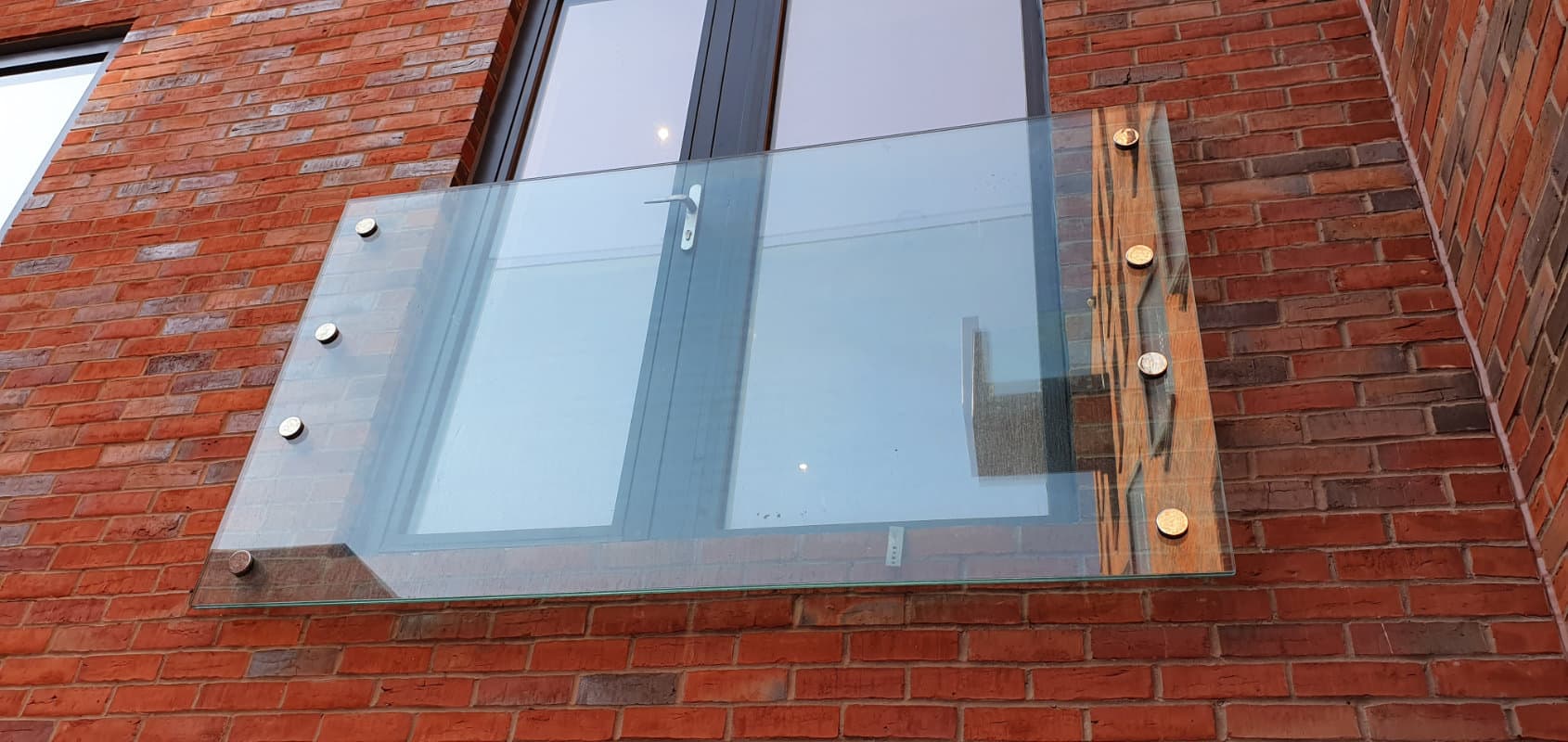
Safe, Stylish & Space-Saving
Juliet balconies provide a practical way to enjoy floor-to-ceiling glazing on upper levels without compromising safety. Unlike traditional railings, glass panels allow uninterrupted views and a clean, contemporary finish. Installed externally, they require minimal structural adjustments and can often be fitted quickly with minimal disruption.
Whether you prefer frameless structural glass for a minimalist look or a system with sleek stainless-steel fixings, GlassHelper ensures every installation meets UK safety standards. Panels are manufactured from toughened or laminated safety glass, engineered to resist impact and weather exposure for long-lasting performance.
Why Choose a Glass Juliet Balcony
🌅 Open Views
Maximise natural light and outlook with frameless glass.
🛡️ Safety First
Engineered glass and fixings that meet UK Building Regulations.
🎨 Design Choice
Frameless, spigot, or balustrade-style balconies in clear or tinted glass.
⚡ Quick Install
Minimal disruption with fast, clean, external installation.
Recent Juliet Balcony Projects
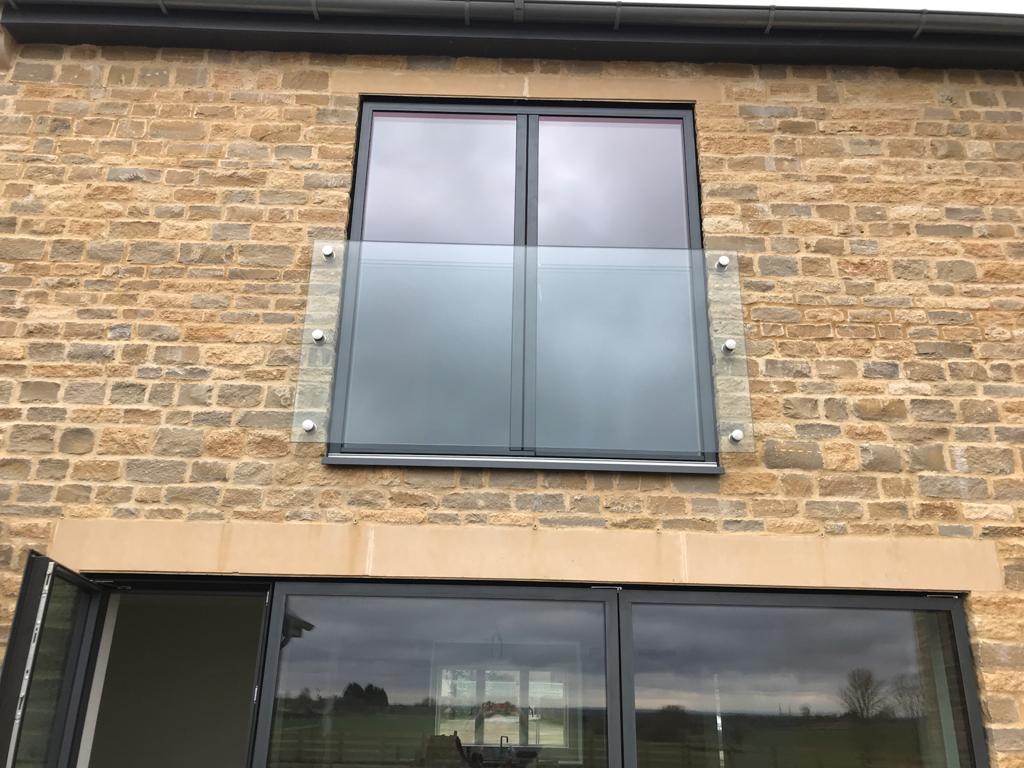
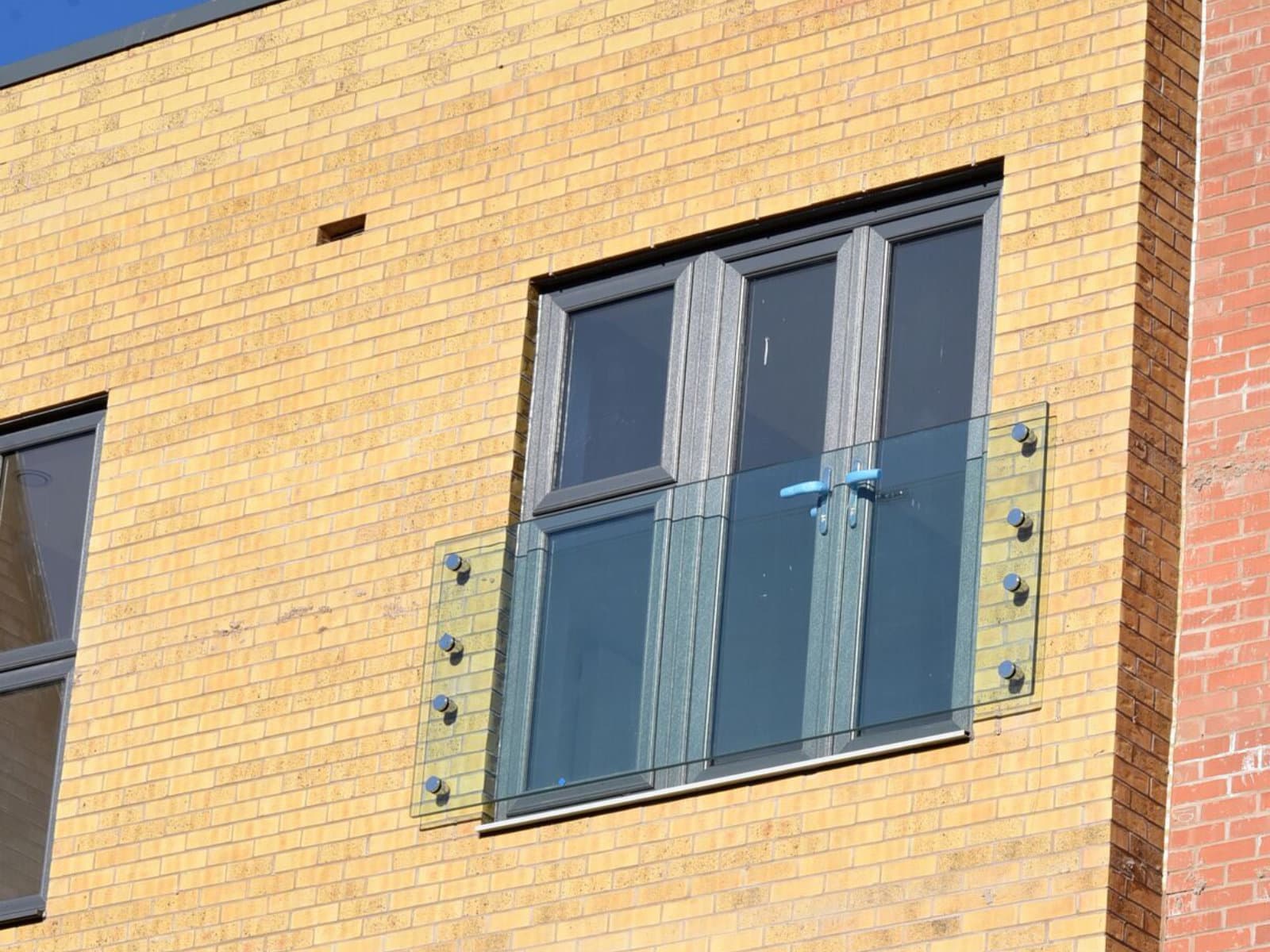
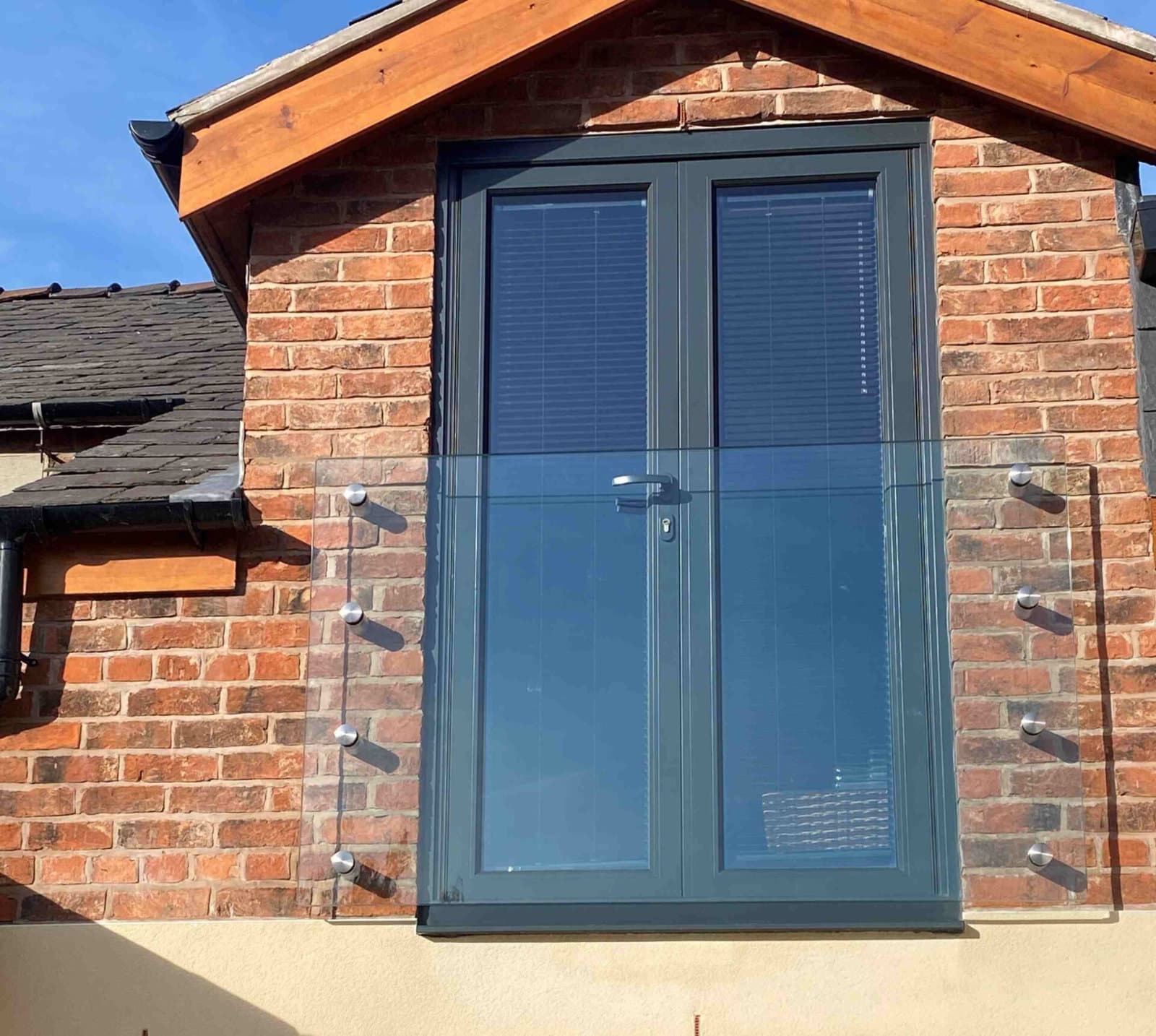

Technical Specifications
| Glass Type | Toughened or laminated safety glass |
|---|---|
| Thickness | 12 mm–21.5 mm depending on span and fixing type |
| Fixing Options | Frameless channel, spigots, side-fix brackets, or stainless-steel rails |
| Max Width | Typically up to 3m in single span, wider with multiple panels |
| Finishes | Clear, frosted, tinted, or low-iron for extra clarity |
| Compliance | Meets UK Building Regulations (Part K) and safety glazing standards |
Our Installation Process
We assess your opening, style preference, and safety requirements.
Accurate measurements and structural checks for secure fixing.
Glass panels cut, toughened/laminated, and prepared with polished edges.
Fixings set, panels aligned and secured, with clean sealing.
Final safety checks, compliance review, and care guidance.
Ready to Add a Juliet Balcony?
Contact GlassHelper for safe, stylish, and regulation-compliant Juliet balcony installation.
Frequently Asked Questions
Do Juliet balconies need planning permission?
Most Juliet balconies don’t require planning permission as they don’t extend beyond the façade, but we advise checking with your local authority.
Is laminated glass safer than toughened?
Both are safe. Laminated adds extra security and keeps fragments bonded if broken, often recommended for upper-floor installs.
How wide can a Juliet balcony be?
Up to around 3 metres in a single span, though wider spans are possible with multiple panels and fixings.
Can I get tinted or frosted glass?
Yes. We offer clear, frosted, tinted and low-iron options to suit your style and privacy needs.
What maintenance is required?
Minimal. Occasional cleaning with glass cleaner keeps panels clear; hardware may require occasional check-ups.
