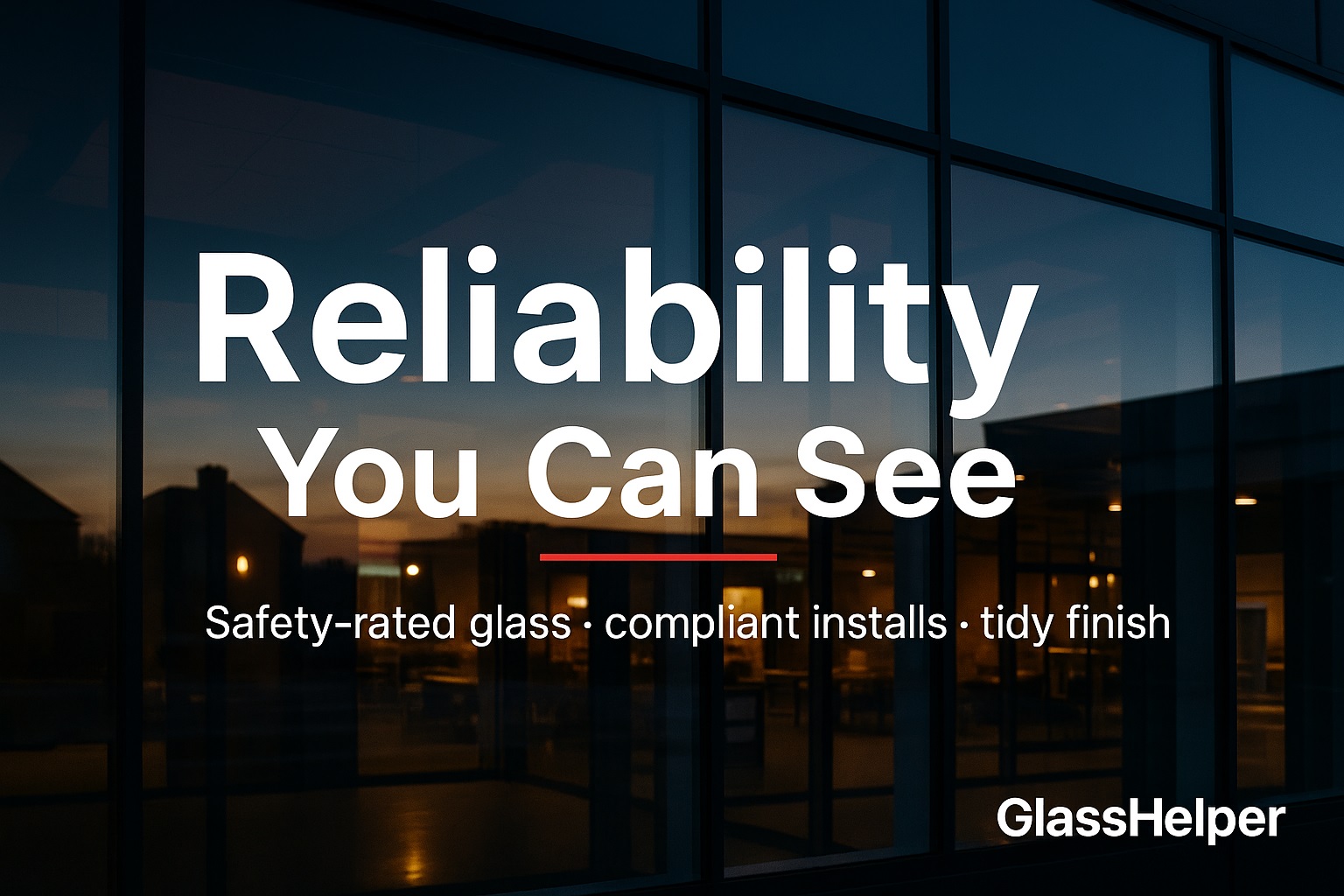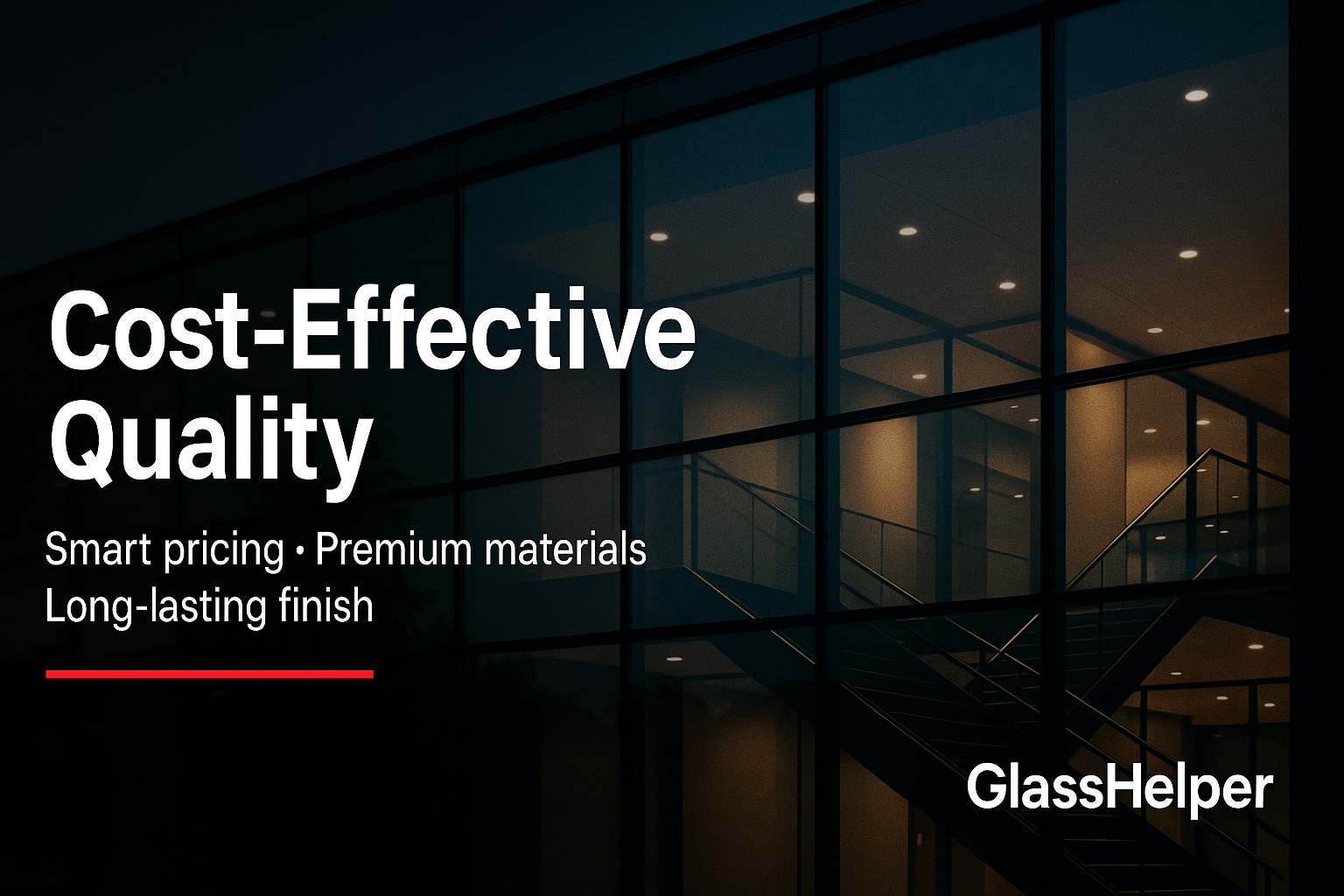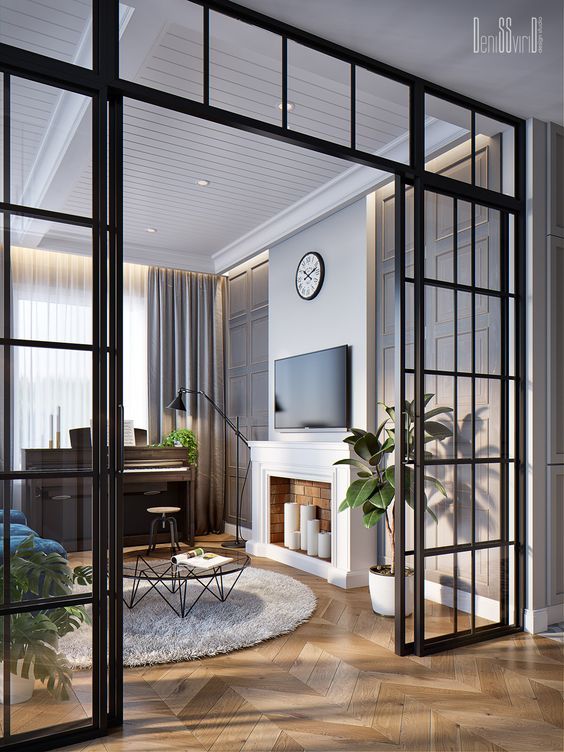Glass Wall Partition




Glass Wall Partition Installation
Define space without losing light. Glass wall partitions by GlassHelper create bright, modern interiors for homes and workplaces—engineered for safety, privacy, and day-to-day durability.
Light-Filled Zones that Work Hard
Traditional stud walls block light, shrink rooms, and make spaces feel isolated. A well-planned glass partition solves those problems—retaining visibility and daylight while providing the separation you need for focus, safety, or flow. From home offices and snug reading corners to open-plan kitchens and collaborative workspaces, GlassHelper designs partitions that look refined and perform reliably.
We tailor every installation to your setting: clear glass for a seamless look, frosted/etched for privacy, or tinted for a softer ambience. Where sound control matters, we can specify laminated acoustic glass and smart perimeter seals, balancing transparency with quieter, more productive rooms.
Frameless or Framed—You Choose
Prefer ultra-minimal? Our frameless channel systems create crisp lines with discreet fixings. Need a bolder statement or more modular flexibility? Go for slimline aluminium profiles with optional transoms for a classic loft-style aesthetic. Either way, the focus is on stability, alignment, and a tidy finish that elevates your interior.
Safety is built in. Panels are toughened or laminated, edges polished, and doors aligned with quality hardware—so your partition not only looks elegant, it also meets UK standards for everyday use.
Ideal Uses for Glass Partitions
Create a quiet workspace without darkening living areas.
Clear visibility with optional frosting for confidential chats.
Define areas while keeping open-plan light and sightlines.
Guide customer flow and showcase interiors.
Glass Partition vs Stud Wall
| Feature | Glass Partition | Stud/Drywall |
|---|---|---|
| Daylight | Excellent—keeps interiors bright | Poor—blocks natural light |
| Visual Space | Feels larger & more open | Can make rooms feel smaller |
| Privacy Options | Frosted/tinted/manifestations | Solid privacy, but no visibility |
| Aesthetics | Modern, premium appearance | Standard, needs extra finishes |
| Reconfigurable | Modular options available | More disruptive to alter |
Technical Specifications
| Glass Types | Toughened, laminated, or laminated acoustic |
|---|---|
| Typical Thickness | 8–12 mm partitions; doors commonly 10–12 mm |
| Framing | Frameless channels or slimline aluminium profiles |
| Door Options | Hinged, pivot, or sliding with quality handles/locks |
| Finishes | Clear, frosted/etched, tinted; optional brand manifestations |
| Compliance | Installed to UK Building Regulations & relevant safety standards |
Our Installation Process
Goals, layouts, privacy & acoustics.
Measurements, structure & fixing points.
Glass spec, framing, door hardware, finishes.
Panels cut, toughened/laminated, edges polished.
Frames/channels set, glass aligned & sealed.
Checks, cleaning & aftercare guidance.
Ready to Add a Glass Partition?
Create bright, flexible spaces with a custom GlassHelper partition—planned, manufactured, and installed by experts.
Frequently Asked Questions
Will a glass partition make the room noisy?
Not necessarily. With laminated acoustic glass and well-detailed seals, partitions can reduce sound transfer while keeping spaces bright.
Can you provide privacy without losing light?
Yes. Frosted or patterned glass—and subtle manifestations—maintain brightness while obscuring views.
Do you install doors within the partition?
We can integrate hinged, pivot, or sliding doors, matched in style and finish for a seamless look.
Is frameless safe enough?
Absolutely. Frameless systems use toughened/laminated glass and engineered channels for strength and compliance.
How disruptive is the installation?
We work cleanly and efficiently. Most projects are completed with minimal disruption and a tidy finish.
